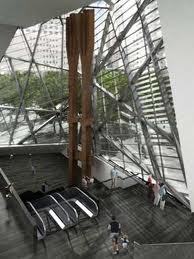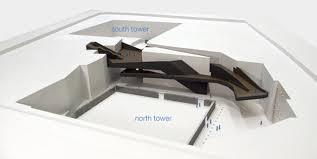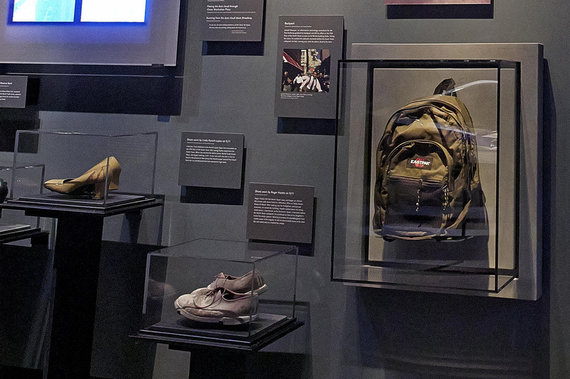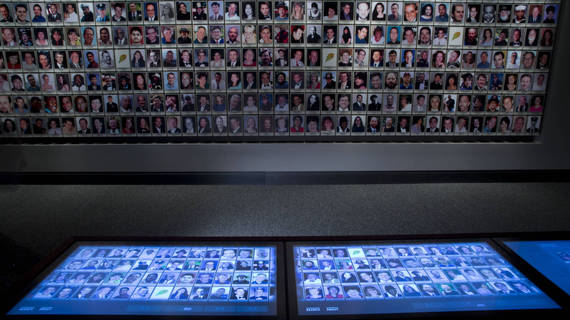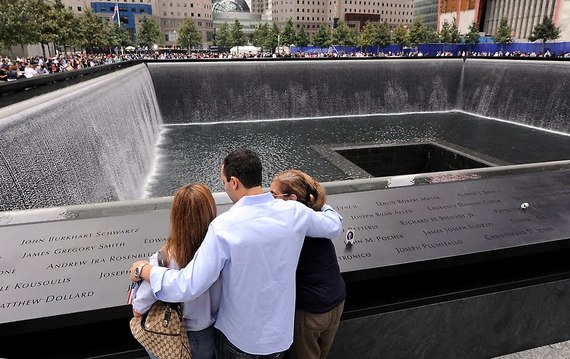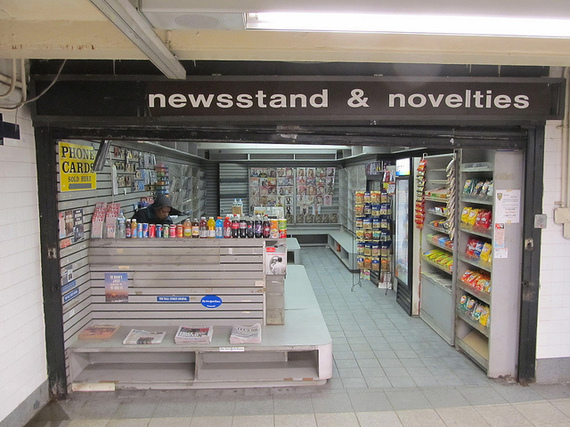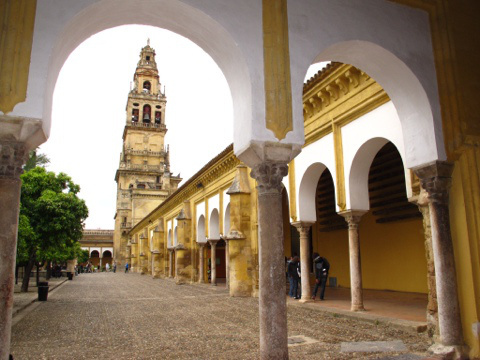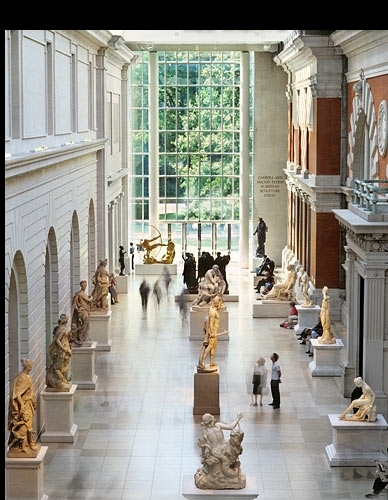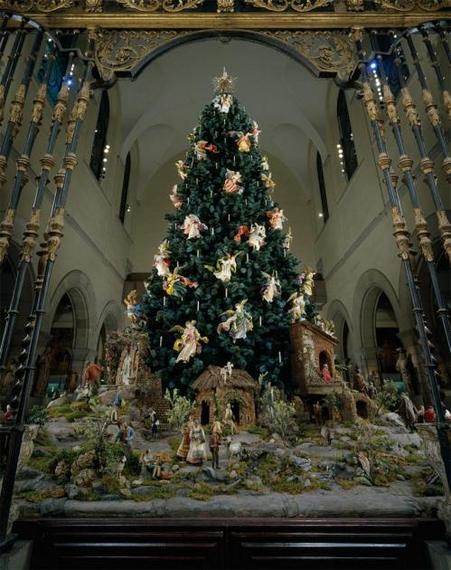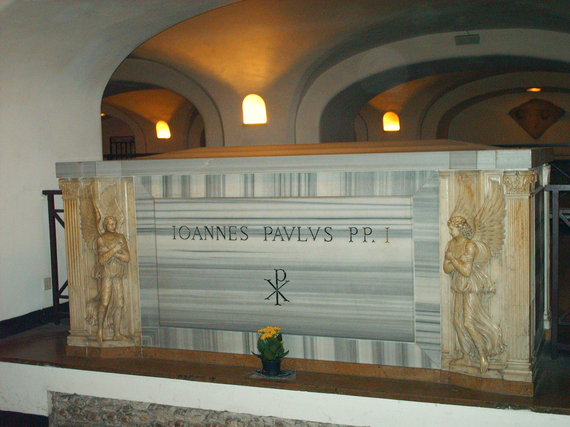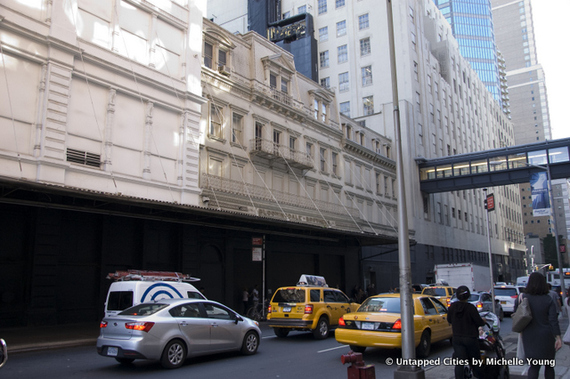
Amidst the incoming critical salvos aimed at the newly opened -- if long-delayed -- 9/11 Memorial Museum in downtown Manhattan (and still no word from most of those writers, whose outlets accord them final say...), there remain invisible and under-known architectural cast members and details that merit attention.
Regardless of one's view of the overall enterprise as a prospective measure of a society in ponderous retreat, the assignment has been almost perfectly realized. If it contributes to a growing national orgy of sustained mourning and co-option of others' loss -- looking back in personal terms as "heroes" one and all, at the expense of forward-looking resolve -- the fault lies with the initial commission and not the design team assembled to realize it.
Firstly are those designers whose collective collaborations with the curatorial team led by American Studies scholar, Jan Ramirez, have been eclipsed by the Oslo/New York firm of Snøhetta, through no fault of its own.
Founding partner, Craig Dyker, always described the oblique terrestrial glass and stainless steel foyer as a threshold between the living city and darkened silence of reflection below. A River Styx as sun-filled top hat.
Such distorted credit began during the protracted decision-making project launched by Mayor Giuliani and brought to fruition by the Bloomberg team, propelled in part as they were by his enormous personal contributions towards its construction. Starting with the Libeskind master plan and its heavy dollop of capital "F" Freedom, there followed a demand for bonafide star architects along with an open memorial competition that together deflected disapproval and assured the approbation of a charitable elite.
With sights on the White House, at least two New York politicians realized there was strategic capital to be gained from such tactics and the lead architects became their ingratiating brand.
The opportunity today is to call attention to those who truly conceived the masterful subterranean realm in seamless synthesis with the exhibit's driving narrative. A downward ramp fades into blackness leading to a floating balcony overlooking the surviving "bathtub" slurry wall.
After this pause of immensity, it then descends onwards to the intimate galleries set beneath the two memorial fountains above designed by competition winner, Michael Arad, and thus on the Trade Tower footprints themselves.
This massive yet propulsive progression is the work of the largely unsung team of Davis Brody Bond. Following the death of Max Bond's initial leadership, architects Steve Davis, Carl Krebs, and Mark Wagner were the troika responsible.
Their work, as the essential architectural achievement of the overall commission, succeeds as seamless complement to the exhibitions themselves: The unfolding and object-filled historical events of the day and its aftermath designed for the North Tower footprint by Layman Design (Dave Layman, principal);
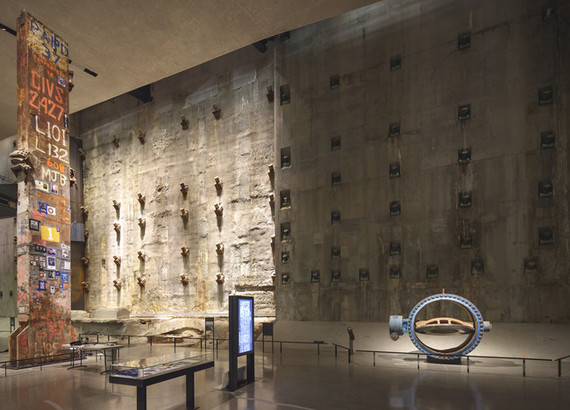
and the memorial zone beneath the South Tower by THINC Design (Tom Hennes, principal). Distinct from the narrative storytelling of events, this second zone offers detailed and illustrated biographies of each victim in arguably excessive, nearly voyeuristic, extension of the more elegant abstraction of the bronze panel names arrayed aboveground at the lips of the memorial waterfalls. Yet again the condign execution of a politically driven mandate.
These professionals merit the spotlight awareness of fuller credit shining distinctly from the obscuring glare of the initial Snøhetta marquis.
* * * * * *
Another invisible architectural detail -- in this case structural rather than personal -- that has been overlooked by the multi-billion dollar 13-year redevelopment in all its interconnected complexity is the fact that one minute section of what defined the Seven Tower, 13,400,000 square feet of the original WTC complex still stands. It is an anonymous newsstand with no plaque or notice, hidden in plain sight and recalled only by a diminishing few who collected their daily papers before crossing the Center's threshold.
One part of the 16-acre superblock whole was an underground shopping concourse that simultaneously served as weather-protected connective tissue between the various structures and to two mass transit systems: The NYC subway and the PATH service to New Jersey. It was just one piece of the overall design puzzle by Minoru Yamasaki along with an associate team from Emory Roth & Sons, as engineered by the firm of Worthington, Skilling, Helle & Jackson.
At the south end of the E Train subway terminus, still bearing the World Trade Center name as renovated with the ceramic wall mosaics collectively entitled Oculus by Andrew Ginzel & Kristin Jones, this last built relic functions daily beneath the original sign "newsstand & novelties" with what used to start with WTC and is now beguilingly covered merely with black masking tape which begs for removal as what might be the easiest act of historic preservation imaginable on the globe today.
Thus it stands as the single testament to all that stood before. The typeface font seems to be the oddly labeled Akzienz Grotesk BQ Medium by the old German type foundry of H. Berthold. Yet sadly no one seems to know who was responsible for the graphic program of the original concourse or for that matter the Trade Center as a whole. The shopping mall operator both before the 9/11 attacks and now set to reopen it is Westfield Group, which ignored several attempts for comment, while all other queries came up short, including the AIGA and Milton Glaser (who famously designed as the graphic gesamtkunstwerk, the North Tower's crowning Windows on the World suite of restaurants.) Likewise, Chermayeff & Geismar; none knew. Even the Memorial Museum curators cannot say despite the fact that the handiwork of this anonymous master enlivens many of the preserved exhibit artifacts and even in some ingenuous cases are used anew as defining guideposts that echo their original design assignment.
When the team responsible emerges they will get the credit thus far denied, meanwhile the mystery itself underscores how far too often the many professionals that make up the collaborative whole of any building are, like the masons of Europe's great cathedrals, invisible to history even when recorded with limitless resources.
"...newsstand & novelties" can also conjure past examples where some original or otherwise pre-existing architectural fabric blends in mute service to subsequent renewal or expansion. Unlike the spoglia of past achievement when the parts are stripped and reused like Roman columns removed and repurposed or, unlike the Pantheon of the Great Mosque of Cordoba where an edifice is left intact but assigned a new identity, these are instances when the existing structure is instead subsumed.
One local example is The Medieval Hall of Calvert Vaux's first iteration of New York's Metropolitan Museum (best known for the location of the annual Neapolitan Christmas tree) where the lofty room melds into both its Beaux-Arts and later Modernist extensions enveloping it.
Likewise, the accessible and still functioning crypt of St. Peter's Basilica remains from its 4th-century precedent,
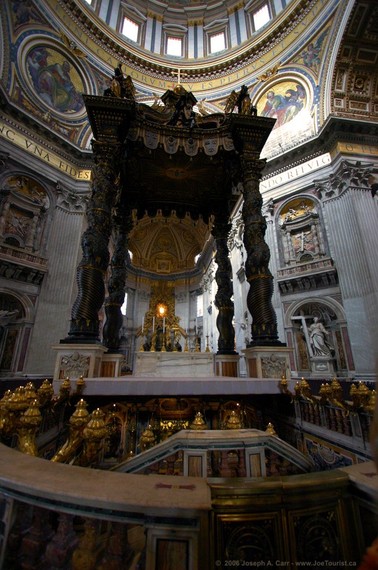
while along Bloomingdale's block-long East 60th Street frontage the original store's 19th-century face blends seamlessly, yet is discernible with the present-day elevation. It quietly does its job.
Paradoxically, such silent preservation is perhaps the most vital as a result of its uninterrupted structural integrity.
This anonymous little store will endure as the truest testament of what was there and all that was lost. It stands as the purest expression of memory possible: A memory encased in continuing function at the service of architecture and its modern demands.
