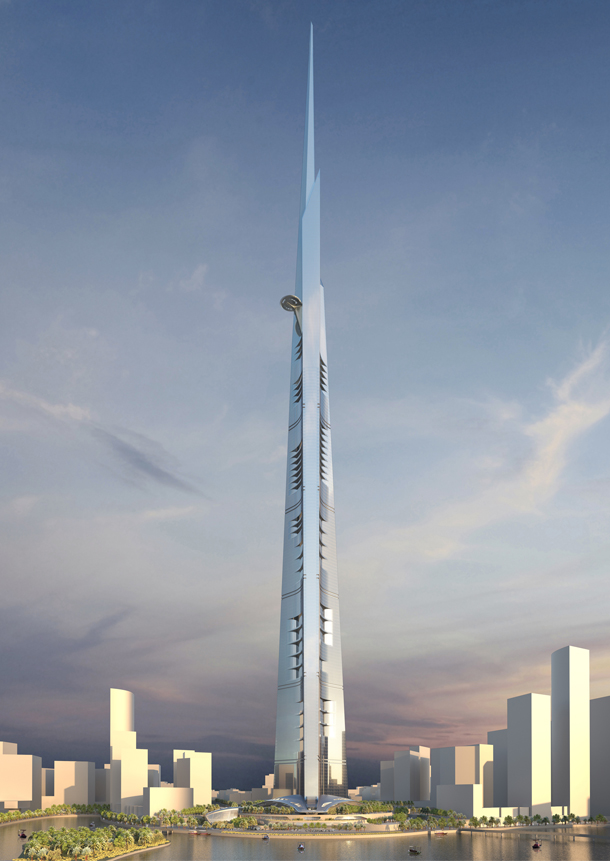
View from the water. Photo courtesy of © Adrian Smith + Gordon Gill Architecture.
Just recently announced, the Kingdom Tower will be the world's tallest building when completed in the year 2016. This building will be the central piece of the $20 billion Kingdom City development in Jeddah, Saudi Arabia, beside the Red Sea, the likes of which has every major name in architecture involved.
Kingdom Tower is designed by Adrian Smith, of Smith + Gordon Gill Architecture, who is coincidentally the lead architect behind today's tallest building in the world, Burj Khalifa in Dubai, United Arab Emirates, which Smith designed while still employed with Skidmore Owings & Merrill.
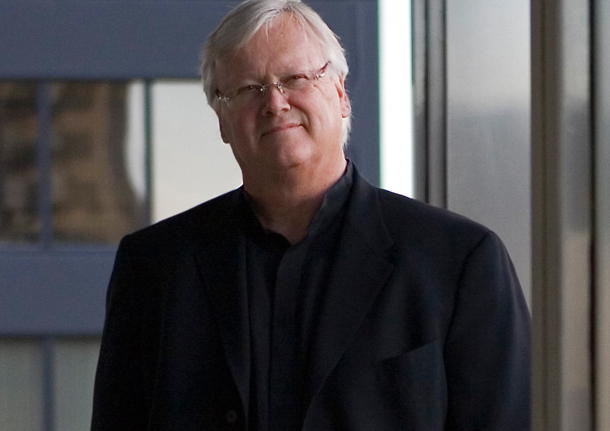
Adrian Smith. Photo courtesy of © Adrian Smith + Gordon Gill Architecture.
Some facts about Kingdom Tower: $1.2 billion in anticipated expenses; 3,280 feet tall with a total construction area of 5.7 million square feet; and a multi-use program consisting of a luxury hotel, office space, services apartments, luxury condominiums and the world's highest observatory.
I'm intensely fascinated by how such an oversized building will come to interact with its groundscape and local culture, which to date, is far less developed. Undoubtedly, size is "the in thing" in today's world - it's sexy and powerful, no doubt - but just think of the depth of analysis and detailing necessary to realize such a marvel. George Leventis, President of Langan International, the Geotechnical Engineering firm of record, explains:
"The challenge with the Kingdom Tower foundation is to manage the settlement, resulting from the 900,000 ton building load, the one hundred yard foundation raft, and the very weak porous rock. Of course the building will settle. The goal is to make the settlement as uniform as possible. Differential settlement from one side to the other would result in a tilt of the structure. Excessive settlement from the center to the edge will induce huge structural demands on the foundation raft. The first step of the geotechnical engineer is to execute a thorough site investigation. For the Kingdom Tower, borings were extended as deep as 200 meters into the ground. Rigorous field and laboratory testing was performed to determine the strength and compressibility profile of the soil and rock materials. Two different finite element modeling programs were used to model the ground conditions, the applied building loads, and the support piles and predict the performance of the foundation raft. A full-scale instrumented pile load test program was performed in the field to confirm the design assumptions and refine the foundation model."
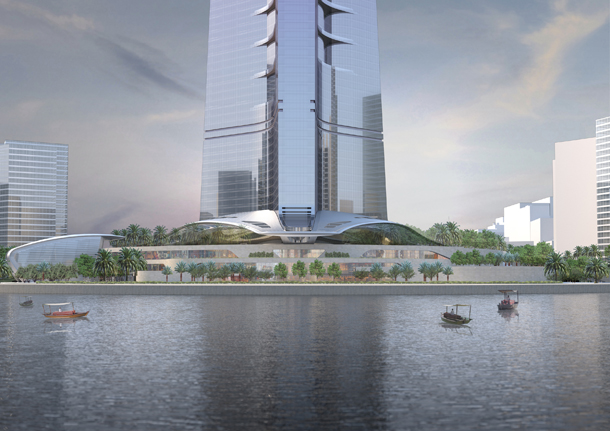
Canopies from the water. Photo courtesy of © Adrian Smith + Gordon Gill Architecture.
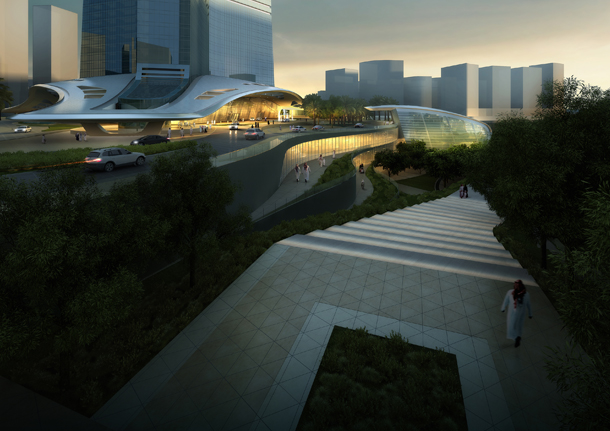
View near stairs. Photo courtesy of © Adrian Smith + Gordon Gill Architecture.
Above ground, the design conjures a sense of utopianism, like what one might anticipate seeing in a Steven Spielberg science-fiction film. The tower's form emerges as a response to the folded fronds of young desert plant growth, in particular, how the fronds stem together as one, to then separate from each other at top. Adrian Smith graciously shares some of his input below.
Jacob Slevin: Given the magnitude of this project, what single design moment are you most excited to see realized upon completion?
Adrian Smith: I think it will be most exciting to see the completion of the spire, which at that great height will be a truly awesome sight.
Jacob Slevin: Please list and describe, in your opinion, the three most exciting building technologies to be deployed with Kingdom Tower?
Adrian Smith: One, the tapering architectural form, which uses a sloping shape, as well as three irregularly terminating legs to confuse the wind, as we say, and shed vortices that build up vertically around the tower. This will minimize wind-related lateral movement within the tower as perceived by building occupants. Two, the high-performance exterior wall system, which will provide for spectacular views for building occupants while reducing solar heat gain inside the tower. Three, the elevator systems, which will travel at a rate of 10 meters per second in both directions.
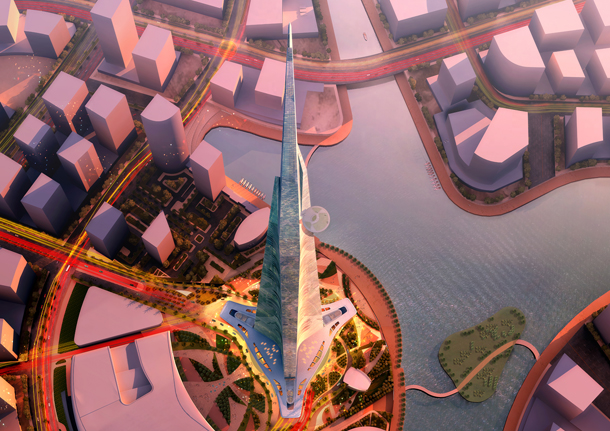
Aerial view. Photo courtesy of © Adrian Smith + Gordon Gill Architecture.
The elevator system Smith describes will be one of the world's most advanced systems, containing 59 elevators in total, 54 single-deck and five double-deck elevators. Further, elevators to the observatory will travel at a rate of 33 feet per second in both directions, and that's without a flux capacitor.
It's safe to say that Jeddah is officially the next major city for everyone to visit... today's city of the future.
--
Jacob Slevin is the CEO of DesignerPages.com and the Publisher of 3rings.