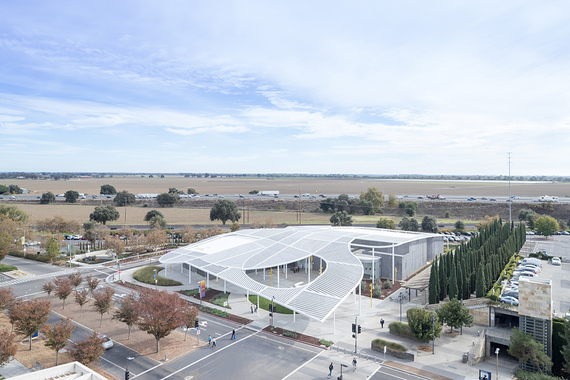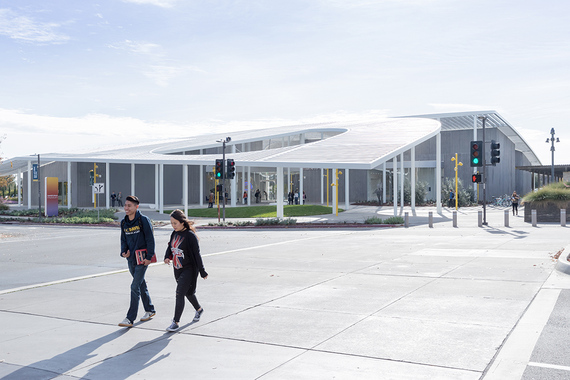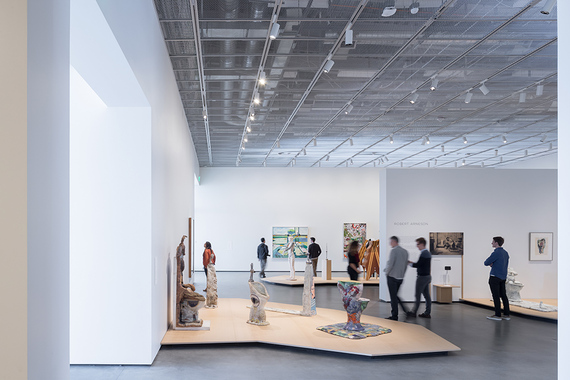A collaboration between two of the nation's most innovative architecture firms - and one of the most well-known builders - has solved a one-of-a kind educational issue:
How to introduce art to agriculture students.
SO-IL, Bohlin Cywinski Jackson (BCJ) and Whiting-Turner recently completed a design/build project at U.C. Davis - a museum that completes a quad on campus.

Manetti Shrem Museum of Art , U. C. Davis
Like Caesar's Gaul, the Manetti Shrem Museum of Art is divided into three parts: pavilions for classroom, administration and exhibition. And they're all integrated together on one level.
"Education is very prominent within the building - the classrooms are at the forefront," says Florian Idenberg, founding partner at SO-IL. "I see it as galaxy of spaces - a museum for the students practicing and experimenting in the arts. That was the aspiration."

Manetti Shrem Museum of Art , U. C. Davis
Students on campus are welcomed and invited into the museum via a gigantic canopy made of steel and perforated aluminum infill beams, designed to create different patterns of shadows underneath.
"It comes down to 12 feet, draws you into this plaza and then underneath the canopy and to the front door," says Karl Backus, principal in BCJ. "So it invites you to enter the site, underneath the canopy and the bay."
Inside, the building addresses the rapidly changing nature of education, as fixed and formal classrooms are giving way to online learning.

Manetti Shrem Museum of Art , U. C. Davis
"The question was how to create spaces where students can study and hang out - so the lobby is a study area for exams, and they can check in the gallery quickly and just be," Idenberg says. "Walls are flat for movie screening, and there's an open and permeable infrastructure for different events that the students create. It's lofty, but that's the aspiration."
It's also a very cool place to forget about agriculture - and ponder the art.
J. Michael Welton writes about architecture, art and design for national and international publications, and edits Architects + Artisans, where portions of this post first appeared. He is architecture critic for the News & Observer in Raleigh, N.C., and the author of "Drawing from Practice: Architects and the Meaning of Freehand" (Routledge, 2015)
Support HuffPost
Our 2024 Coverage Needs You
Your Loyalty Means The World To Us
At HuffPost, we believe that everyone needs high-quality journalism, but we understand that not everyone can afford to pay for expensive news subscriptions. That is why we are committed to providing deeply reported, carefully fact-checked news that is freely accessible to everyone.
Whether you come to HuffPost for updates on the 2024 presidential race, hard-hitting investigations into critical issues facing our country today, or trending stories that make you laugh, we appreciate you. The truth is, news costs money to produce, and we are proud that we have never put our stories behind an expensive paywall.
Would you join us to help keep our stories free for all? Your contribution of as little as $2 will go a long way.
Can't afford to donate? Support HuffPost by creating a free account and log in while you read.
As Americans head to the polls in 2024, the very future of our country is at stake. At HuffPost, we believe that a free press is critical to creating well-informed voters. That's why our journalism is free for everyone, even though other newsrooms retreat behind expensive paywalls.
Our journalists will continue to cover the twists and turns during this historic presidential election. With your help, we'll bring you hard-hitting investigations, well-researched analysis and timely takes you can't find elsewhere. Reporting in this current political climate is a responsibility we do not take lightly, and we thank you for your support.
Contribute as little as $2 to keep our news free for all.
Can't afford to donate? Support HuffPost by creating a free account and log in while you read.
Dear HuffPost Reader
Thank you for your past contribution to HuffPost. We are sincerely grateful for readers like you who help us ensure that we can keep our journalism free for everyone.
The stakes are high this year, and our 2024 coverage could use continued support. Would you consider becoming a regular HuffPost contributor?
Dear HuffPost Reader
Thank you for your past contribution to HuffPost. We are sincerely grateful for readers like you who help us ensure that we can keep our journalism free for everyone.
The stakes are high this year, and our 2024 coverage could use continued support. If circumstances have changed since you last contributed, we hope you’ll consider contributing to HuffPost once more.
Already contributed? Log in to hide these messages.


