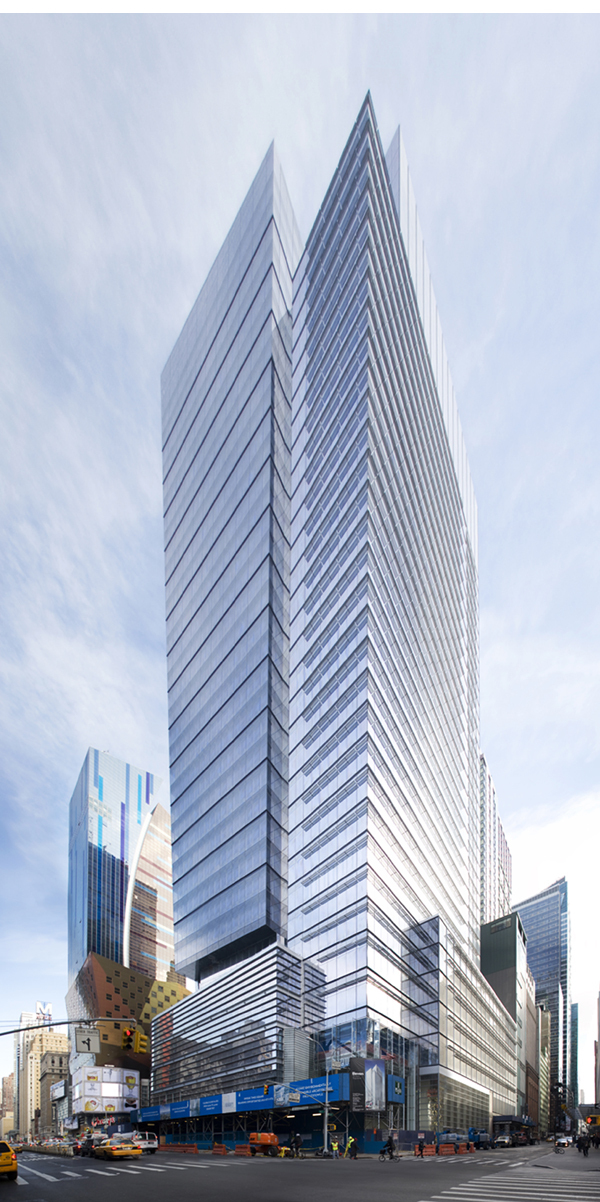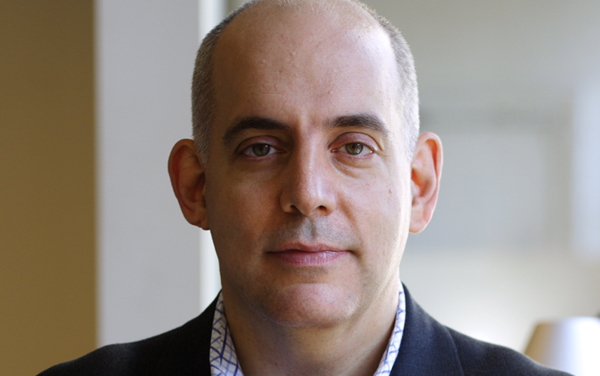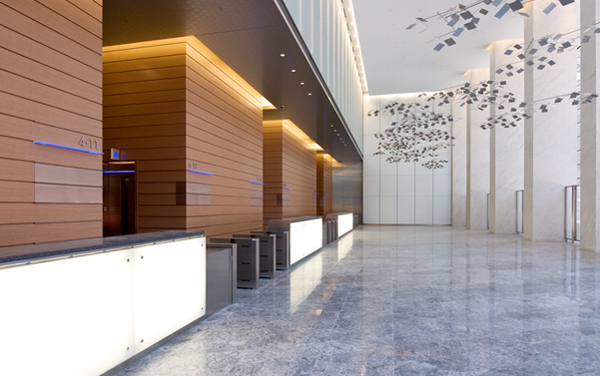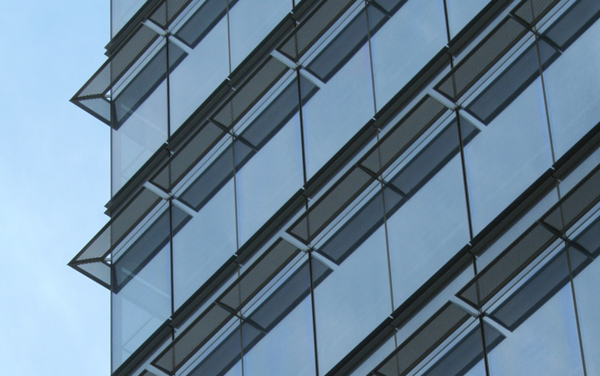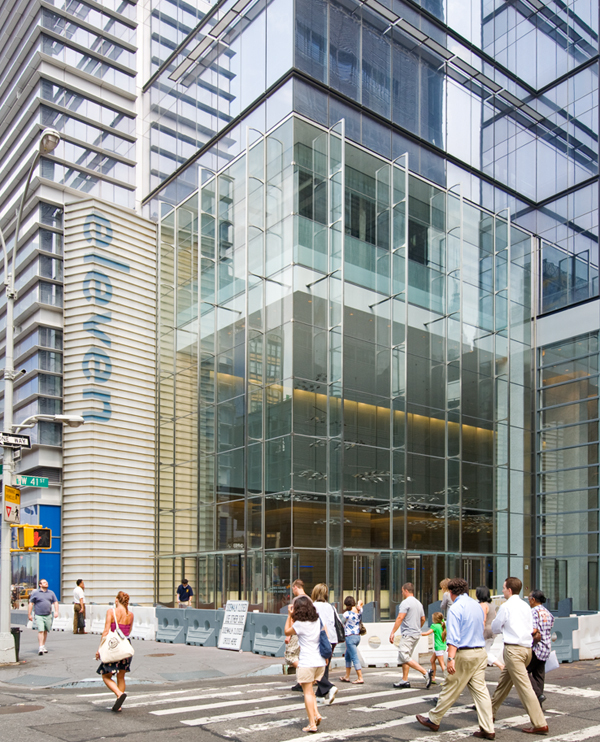
Eleven Times Square occupies a full block front along Eighth Avenue between West 41st and West 42nd Streets. Photo by REDSQUARE.
Many architects dream of designing a single skyscraper in their lifetime. Dan Kaplan, AIA, LEED AP, Senior Partner, at FXFOWLE Architects has led the design of four skyscrapers at Times Square alone, so he's living the dream and then some. 11 Times Square is the newest addition to the busy 42nd Street intersection, and I'm thrilled to have spent some time with Dan chatting about the project ambitions, and what makes this such a grand departure from his earlier work just across the street.
Jacob Slevin: Describe Eleven Times Square's design and site.
Dan Kaplan: Eleven Times Square is a sculptural, glass-clad office tower at a prominent corner on one of the World's most celebrated urban thoroughfares: Manhattan's 42nd Street. Designed to extend the vibrancy of Times Square and meet the needs of today's dynamic companies, its form was derived from a deep "reading" of the surrounding area. Three nestled components comprise the structure. A six story ribbon-base wraps the corner of 42nd Street and Eighth Avenue, extending the scale and vibrancy of 42nd Street. A dramatic outwardly sloped glass-clad "crystal" creates a gateway to Times Square. And a south-facing 40-story spine anchors the composition. The sloped "crystal" is an inversion of the typical Manhattan's model where buildings taper as they rise. Here, the building's form cants outwards by 30', opening up views for pedestrians on the sidewalk and providing commanding views for the offices up above. When you look out from the corner of the crystal you feel like you are floating over 8th Avenue.
Dan Kaplan, AIA, LEED AP, Senior Partner, FXFOWLE ARCHITECTS. Photo courtesy of FXFOWLE.
Jacob Slevin: Have you always wanted to design big buildings? What types of projects excite you most?
Dan Kaplan: Sustainable city building is my passion and preoccupation, and I have consistently sought to integrate design excellence, innovation, and environmental responsibility into my studio's architectural and urban design projects. I'm proud that all of our projects contribute to the greater whole of the city; they reinforce and are natural extensions of public spaces and neighborhoods.
Jacob Slevin: Tell me about the process for designing a skyscraper.
Dan Kaplan: A modern high-rise is a real marvel: the combination of economic and schedule parameters, marketing and leasing facets, technical demands and of course their highly visible and symbolic nature all adds up to make them a highly demanding building type. There is a recent movement in the design and construction industry called "integrated design," where architects, engineers, specialists, contractors and building operations staff are in on the design process from the outset. Tower designers have been designing this way for years; there is no other way.
Jacob Slevin: What is the one architectural feature of 11 Times Square you just love bragging about?
Dan Kaplan: I love its airy three-story lobby. It is a calm and handsome refuge from the visual noise of the city. The lobby is an essay in the skillful use of light. Using various surface treatments - hammered cararra marble, etched silk-glass, warm wood, and burnished silver leaf - we produced a radiant glow within the space. Visitors and employees of the building will enjoy Tim Prentice's kinetic sculpture of metal "leaves" that hangs from the ceiling. It plays-off the qualities of the space, creating beautiful, ever changing patterns of light and shadow.
Burnished materials were selected for the tower's lobby to produce a warm, radiant glow within the space and compliment the natural and artificial light. Photo by Coe Will.
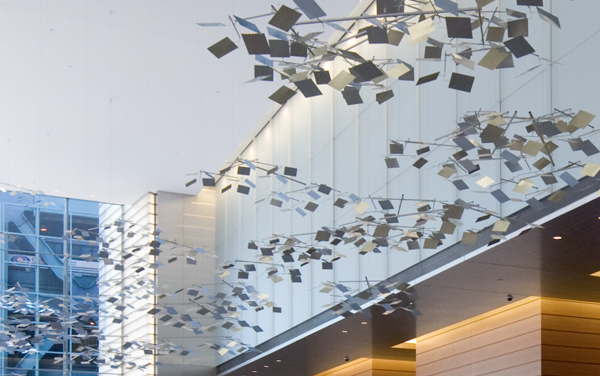
A kinetic aluminum sculpture by Tim Prentice animates the tower's lobby. Photo by Coe Will.
Jacob Slevin: What was most challenging about designing this building?
Dan Kaplan: The most challenging aspect of designing Eleven Times Square was its site at the corner of 42nd Street and Eighth Avenue. Because the building's site is surrounded on all four sides with ample space, there is no "back"; every side is highly visible, yet very different in character and exposure.
Jacob Slevin: What is an innovative feature of 11 Times Square?
Dan Kaplan: Eleven Times Square is solar responsive! It is a high-rise that is based on first-principles of environmental design. It is the only major tower in New York to have different façade properties on its north and south sides. The south portion of the building - exposed to the most sun- has reflective glass and perforated aluminum sunshades that cut down on glare and heat. In contrast, the 42nd Street portion is sheer and more transparent welcoming in the softer, north light.
Jacob Slevin: Eleven Times Square was designed to achieve LEED Gold Certification. What are some of the more innovative sustainable systems at play?
Dan Kaplan: Office buildings in our climate are almost always in cooling mode, and therefore the reduction of solar gain was a driver of the building's form and expression. Its various "skins" relate to solar orientation; more transparent on the north side; more reflective on the south. The south facades also incorporate projecting sunscreens for energy and glare control. This strategy was augmented by many others - highly filtered air, ample day light, wise management of storm water, careful tuning of the building for energy savings, healthy materials - that will result in energy savings, water use reduction and occupant well-being.
Reflective glass and perforated aluminum sunshades were installed on the tower's south façade in order to cut down on glare and heat gain. Photo by Coe Will.
Jacob Slevin: What are the three most defining characteristics of Times Square you considered before beginning work on 11 Times Square?
Dan Kaplan: I wanted Eleven Times Square to be:
- a great addition to this uniquely New York neighborhood: to add to the vibrancy of Times Square and 42nd Street, to create a compelling form on the skyline, to create interesting and surprising moments in the streetscape.
Jacob Slevin: What's it like having such a substantial impact on perhaps the busiest intersection in the United States?
Dan Kaplan: In high-density cities like New York, buildings are rarely seen or experienced as a single composition. I designed Eleven Times Square not as a singular object, but rather an exploration of shape and form that changes depending on from where you view it, contributing to the larger urban experience. I've had the good fortune to collaborate with SJP and create a truly unique building in one of the most visited and celebrated locations in the world. It was our goal to design a building that was energetic, created a sense of place, and enriched the built environment. I'd like to think we've done that, and more.
The tower's commercial tenants access their offices through a three-story lobby on the corner of 41st Street and Eighth Avenue. Photo by Coe Will.
Jacob Slevin: What's the next big project you'll be working on?
Dan Kaplan: We are fortunate to be involved in many fascinating and challenging projects in New York, Washington, Istanbul, Riyadh, and Sao Paolo. The one project that I believe will have the most far-reaching impact is the new Palliative Care Campus for the HeathCare Chaplaincy. This building, on the East River waterfront in Lower Manhattan, will house a very innovative program that focuses on spiritual health and comfort for residents facing terminal illness. We are looking at every aspect of hospice and advanced assisted living environments with an eye to reinvent the existing paradigm. It's an architectural - as well as emotional - challenge!
About FXFOWLE Architects
Founded 32 years ago, FXFOWLE Architects is an architectural, interior design, planning, and urban design firm with offices in New York, Washington, D.C., Dubai, and Abu Dhabi. The firm's diverse portfolio of work has garnered international recognition for its design quality, technical innovation, and environmental responsibility. In 2010, FXFOWLE was named Firm of the Year by the American Institute of Architects - New York State. blog.fxfowle.com
--
Jacob Slevin is the CEO of DesignerPages.com and the Publisher of 3rings.
