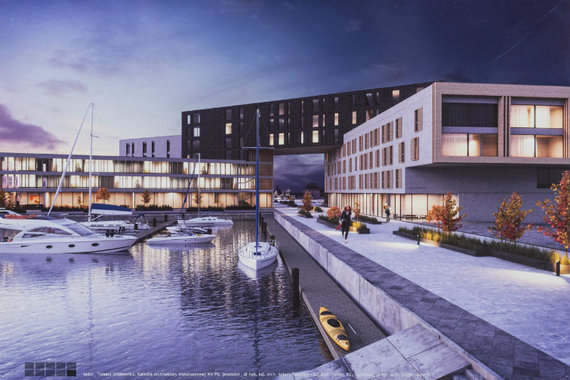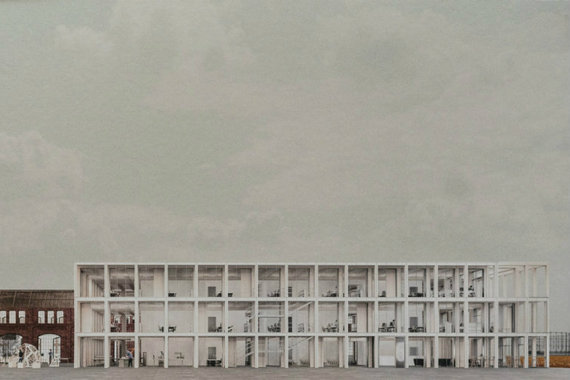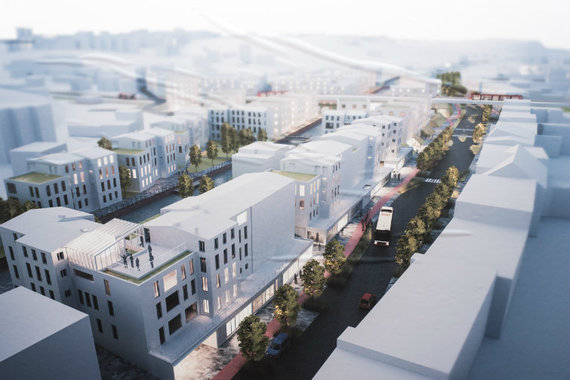An exhibition "Diplomas 2015" can be viewed at Gdansk Polytechnic, showing forty two best architectural visions of the new, emerging Gdansk and the Tri-city.
As a city major, I awarded three of them a prize, acknowledging the city's need of modern architectural excellence balanced with the sensitivity of the city's unique, rich past. The new urban vision will be an important element of the city's new image: a network of convenient, beautiful and modern infrastructure remaining in an agreement with Gdansk's complex pedigree.
The first prize went to Tomasz Urbanowicz for "The project of a multiuse building with a marina in Gdansk Young City District". The young architect proposed a very attractive, simple in form, structure, situated in the Gdansk shipyard, and surrounded by a vast, inviting rest area, passing into a marina on Dead Vistula canal. "The project could successfully find its place in a rich program of the city, becoming a regular meeting place for locals, a tourist accommodation, a showcase of the city and a perfect complement to the functionality and space of both the district and the entire city, in addition to creating a new piece of Dead Vistula waterfront " - wrote Tomasz Urbanowicz in his diploma description.
Shipyard grounds were also the subject of a diploma of Tomasz Zabłotny - the winner of the Gdansk Mayor's second prize. The young architect has created a vision of the office building on the site of the former, 19th century Imperial Shipyard - the oldest part of Gdansk Shipyard. The light, airy, office building made of glass is adjacent to the preserved waterfront shipbuilding halls with the very characteristic three shipyard cranes in the background. The new Waterfront district flawlessly connects the oldest part of the historic Imperial Shipyard with the Old City, preserving the exclusive identity of the place.
"An important part of creating a new showcase of the city - a district of the waterfront area linking the former shipyard to the Old Town - should be to preserve and take advantage of the unique identity of the place. The premise of the project is to create an architectural background sustainable in form. It will create a special atmosphere of the place - brick halls and steel industrial infrastructure - remain a clear, legible symbol of Young City pedigree "- emphasizes Tomasz Zabłotny in the description of his work.
The judges of the competition awarded this project for its asceticism, pure form of the office building, and the dialogue that it establishes with the environment.
Paweł Malinowski is the author of the third awarded project "Orunia cooperative. Study of the revitalization area using the "available housing model". The author in his analysis of the project highlights the characteristics of Gdansk Orunia district: lowest in Gdansk property prices and no residential building investment (lack of interest in this part of the city on the part of the developers), as well as the highest number of low standard social housing units.
"Orunia needs new residents, socially aware and well-functioning in a society" - concludes Paweł Malinowski in his description of a project. As a way to bring them to Orunia, he proposes the use of available housing model, proven in Western Europe, in which part of the housing is co-financed with public money.
The model can be used for the people who are currently not in a position to satisfy their housing needs.The graduate student proposed a set of buildings simple in form and divided into residential units of 70 sq. meters in area. Units are flexible enough to offer the opportunity to combine two adjacent apartments into one. "In this way, the building constantly adjusts to the current housing needs" - explains the author.
We liked the vision of Paweł Malinowski as an interesting proposal to revitalize Orunia, as a whole community (which is not obvious in urban projects). It accomplishes many tasks: situation analysis, presentation of concrete examples and solutions, detailed description of architectural proposals, including the graphics of housing. And it is another proof of socially responsible architecture.Gdansk proudly engages its resources and efforts into responsible urban planning. The involvement of the city authorities in academic dialogue such as the exhibition, and the annual awards, further enhance the process and bring more and more capable and socially responsible architects to the table.
Although, as the city architect Adam Stieler explains, the exhibited projects have little or no chance of realisation, they are an ever-inspiring force for urban planners at large.



