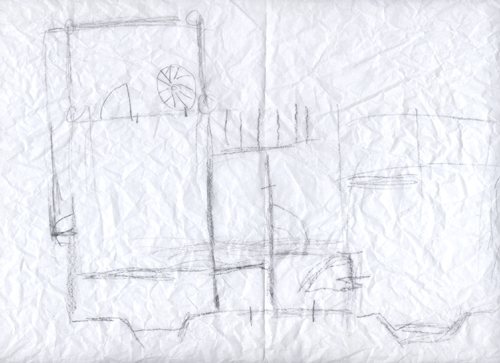Week seven of the Saturday High Architecture class at Art Center College of Design. I am starting the lesson with a pop quiz. My students quickly begin responding.
•What is parti?
•What is human scale?
•What is circulation?
I ask them to give an example of how they strive to find balance between familiar and fresh. They are to create a mind map. There is also a bonus question -- I am curious to know how one of the buildings we talked about might have made an impression and why.
The main objective is to make sure that what I am presenting is sinking in. Based on the answers I get, it is working. With one exception, they all tackle the bonus question.
The theme for the day is "Establishing Hierarchy or 10 ways to Systematize." The quote by Leonardo da Vinci sums up quite succinctly what I want to convey: "Every part is disposed to unite with the whole, that it may thereby escape from its incompleteness." The idea is that in architecture nothing should happen haphazardly, every detail should complete the overall design and should be thought of in conjunction with everything else.
To establish hierarchy, one needs to devise ways of directing attention by leading from general to specific while providing order-giving clues, imbedding sensibility, and distilling relationships between various elements.
Vocabulary for today is as follows:
order-a condition of logical, harmonious, or comprehensible arrangement in which each element of a group is properly disposed with reference to other elements and to its purpose.
hierarchy-a system of elements ranked, classified, and organized one above another, according to importance.
system/network-a group of interacting, interrelated, or interdependent parts forming a unified whole to serve a common purpose.
It's time for another pin up. Looking at everyone's progress it becomes clear that I must convey the importance of not loosing sight of the starting point. I need to place more emphasis on the process. I am frustrated: most of the kids have stopped developing their parti. They have gotten to a certain point and assumed they were done. I have to insist, to require evidence of how they get from point A to point B.
In the end, I manage to make it stick, because Rachel who forgot all of her work at home and was going to present last by relying on a verbal explanation, all of a sudden, responds to my nagging brilliantly. During the break she quickly grabs a dry-erase marker and fills up the entire board with diagrams. She shows her original parti as well as her subsequent design of the room (which looks like a section of a pie). Then she shows how her concept evolves and is manifested with newly conceived first, second, and third floors.
Rachel points out how the levels are organized -- the parents have their bedroom on the top floor where they can relax and have privacy while at the same time maintain control of the kids' quarters below -- and how they relate to each other structurally. I am really pleased to see her thorough grasp of today's topic. What a great example for her fellow classmates!
Again, I feel a sense of energy in the room. We finally covered enough ground for me to demand coherence. They need to consider many issues at hand. It's getting complex, but I know they can handle it.
Shawn's playground has undergone a lot. He comes up with a simple idea and then really clutters it. But that's ok. That's the process. He needs to see his way out.
Martin created a bottleneck. Simplifying. Going back to square one, but knowing a lot more. He is moving from general to specific.
Tyler, on the other hand, has been simplifying all along. He is compressing and distilling.

Colin never bought tracing paper and his only drawing is really crumbled. He tells me: "May be I am not meant to be an architect." I reassure him: "There is no need to compare yourself to others. You are doing fine, don't worry. It will come once you stop resisting and begin drawing."
John has to grasp how two levels work together. He is uncovering connections.
Ian is making very detailed drawings and with every layer he discovers something new. That's the way it is supposed to be. He is imbedding sensibility. He needs to test his ideas in model form, though.
Sophia, the one who has been manipulating the ground floor plane, is going upstairs as well -- she is designing the second level and the roof. She is really thinking about the quality of spaces, of her piano room, foyer, a place to sit in front of the fireplace with built-in furniture. She worries about privacy for the bathroom, but wants to stay true to her concept of no walls. She invents a system of bamboo rods and plans plumbing fixtures to circumvent the problem.
Irene has considered structure. She has very definite ideas about what is boring and simple.
Ivonne is a bit confused and clearly upset about the way her crit went. I need to help her. We start with her room. What else is there? Living room, kitchen, dining room, master, two extra bedrooms. Then she exclaims: "I forgot about the garage!" I say: "That's okay; you'll have a carport. She cheers up.
I end with a quote by Steve Jobs: "Design is not just what it looks like and feels like. Design is how it works." They nod.
